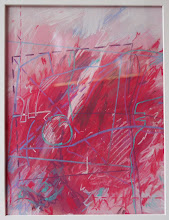When construction of my new studio finally passed all the county hurdles
just before Thanksgiving
just before Thanksgiving
(after more than six months of submitting drawings, electrical plans,
and manufacturers' signature guarantees to meet/surpass the newest codes),
and manufacturers' signature guarantees to meet/surpass the newest codes),
our long driveway soon filled up with piles of lumber, scaffolding,
work trucks, workmen, tools, stacks of bricks,
and a huge dumpster.
and a huge dumpster.
The first step was deconstruction, taking down the roof and attic area
Then it was a juggling act to enclose the new space
while snow and sleet and icy weather (and the holidays)
allowed only one or two days of work per week over the past two months.
The giant blue tarps covered the emerging structure between work days.
It's been grindingly slow progress, but now with four walls, a roof,
and most of the electrical wiring in place, I can share a few photos with you.
while snow and sleet and icy weather (and the holidays)
allowed only one or two days of work per week over the past two months.
The giant blue tarps covered the emerging structure between work days.
It's been grindingly slow progress, but now with four walls, a roof,
and most of the electrical wiring in place, I can share a few photos with you.
The south-facing front wall went up first,
with its openings for three large Palladian-style windows.
For weeks, the only entry into the space was by climbing up a ladder
and clambering through the center front window.
The workmen and I followed the same route. :)
Along one long exterior wall are openings for another Palladian window,
the French-door entry, and clerestory windows on either side of the chimney.
Across my back work area is a glorious full wall of segmented windows
facing north, with a center set of French doors
that open onto a narrow balcony overlooking the forest.
The cathedral ceiling will remain raised, exposing the beams.
Unfortunately, no forest view yet, since everything is still covered
in Tyvek to keep out the visiting arctic snow and rain.
But the workmen are liking the interior view and proudly sharing
their photos as the space takes on its own atmosphere.
Our puppy, Bogie, likes all the attention from the workmen
but doesn't like the scaffolding they built.
The old brick work was removed and new brick is partly in place.
But the below-freezing temperatures of the last two weeks
have temporarily put construction on hold.
Every stage of this project has been a challenge,
with decisions being delayed, altered or upgraded on a regular basis.
Luckily, northern VA is having a relative 'heat wave' this weekend,
and maybe the windows will arrive this week.
But all the frustrating delays will be worth it when,
after some 27 household moves in and out of the country,
I'll have a place of my own design where I can paint
and continue dreaming. :)



























6 comments:
Pam, it looks like it will be beautiful! Love the windows. After 27 moves you deserve a very special space for you and your art. Very excited for you. Take care my friend!
Oh Pam it's stunning! I know you must be beside yourself & over the moon! I am so happy for YOU! Hugs!
I expect you will not leave your studio for months when it is completed!! It's fun imagining how spectacular it is going to look!
Those window spaces are out of this world! This is going to be a glorious space to work in! Can't wait to see it finished!
Thank you so much, ladies! As you can see, it's all about the windows. Once it's done, you'll know where to find me, painting away.
Looking good Pam! Can't wait to see it in person :-) Such an inspiring place to work...
Post a Comment